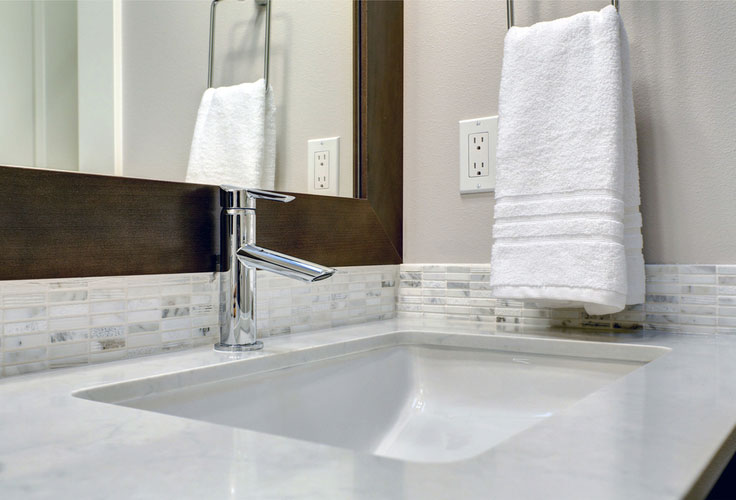The National Kitchen and Bath Association (NKBA) recommends to have a minimum of 3 inches of space between range and microwave for proper ventilation and safety. This space allows for proper ventilation to dissipate heat generated by both appliances and reduces the risk of fire hazards.
Additionally, refer to the manufacturer’s guidelines for specific recommendations, as clearances may vary depending on the make and model of the microwave and range. Always follow local building codes and installation instructions to ensure a safe and efficient kitchen setup.
When designing a kitchen, there are various factors to consider. One such critical aspect is the spacing between the range and the microwave. This space is not just about aesthetic appeal, but it also serves practical purposes. In this comprehensive guide, we will explore the importance of the space between the range and microwave and offer valuable insights into the ideal clearance for these essential kitchen appliances.
Why Space Between Range And Microwave Matters?
The space between the range and microwave is crucial for several reasons:
- Safety: Adequate space ensures that there is no interference between the two appliances, minimizing the risk of accidents and overheating.
- Ventilation: Proper clearance allows for efficient ventilation, especially for over-the-range microwaves that incorporate ventilation systems.
- Convenience: Sufficient space makes it easier to use both the range and microwave simultaneously without any hindrances.
- Compliance: Building codes and appliance specifications often dictate the minimum clearance required between the range and microwave.
What’s the Ideal Clearance between Range And Bottom of Microwave?
The ideal clearance between a range and microwave varies depending on the type of microwave and its features. For over-the-range microwaves, the typical recommended clearance is 18 inches between the top of the cooking surface and the bottom of the microwave.
This distance allows for proper ventilation and efficient operation of both appliances. However, it is crucial to consult the specific manufacturer’s guidelines and local building codes to ensure compliance and optimal functionality.
What is the building code for a microwave over the range?
Building codes can vary by location, so it’s important to consult the specific codes applicable to your region. However, there are common guidelines and recommendations regarding the installation of microwaves over ranges. In the United States, the National Electrical Code (NEC) and the guidelines provided by the National Kitchen and Bath Association (NKBA) often influence local building codes.
As of my last knowledge update in January 2022, a common recommendation is to maintain a minimum clearance of 30 inches between the top of an electric cooking surface and the bottom of the microwave. For gas cooking surfaces, the clearance may be greater, often around 36 inches. Additionally, a minimum of 3 inches of clearance is typically recommended between the microwave and adjacent cabinetry or walls.
Always check with your local building department to ensure compliance with the specific codes in your area, as regulations can be updated or modified over time. Additionally, refer to the manufacturer’s installation instructions for your specific microwave model, as they may provide guidelines for proper clearances and safety considerations.
Range to Microwave Distance
You can see this youtube video – https://youtu.be/qk352JIAu9E?si=1c42EthODrbJW6zS
When installing a microwave above a range, it’s important to consider the recommended clearance distances to ensure safe and efficient operation. The clearance requirements can vary based on the microwave model and manufacturer, so always refer to the specific installation instructions provided by the microwave manufacturer. However, I can provide some general guidelines:
-
Consider the Cooktop Configuration: If your range includes a high-output cooktop or has specific venting requirements, you may need to follow additional clearance recommendations. Check the range’s manual for any specific instructions regarding microwave placement.
-
Check for Over-the-Range Microwave Kits: Some microwave manufacturers offer optional installation kits that may include templates and guidelines for proper clearance. These kits can provide additional accessories to ensure a secure and well-ventilated installation.
-
Use a Microwave Shelf or Cabinet: If you’re concerned about the clearance distance, you might consider installing a shelf or cabinet above the range to elevate the microwave. Ensure that any shelf or cabinet used is sturdy, properly installed, and complies with safety guidelines.
Always refer to the specific guidelines provided by the microwave manufacturer for detailed installation instructions, clearances, and safety considerations. Additionally, check local building codes to ensure compliance with regulations in your area.
Why is My Microwave Beeping Randomly? Discover the Solution!
Frequently Asked Questions Of Space Between Range And Microwave
What Is The Code Distance Between Range And Microwave?
The code distance between a range and a microwave is 18 inches. It is important to maintain this clearance for safety reasons.
How Much Space Do You Need Above A Range For A Microwave?
You need a minimum 18-inch space above the range for an over-the-range microwave.
What Clearance Is Required For Microwaves?
The recommended clearance for microwaves above a range is 18 inches to ensure proper ventilation.
How Much Space Should Be On Either Side Of A Microwave?
The recommended space on either side of a microwave is typically 3 inches minimum.
What Is The Ideal Clearance Between Range And Microwave?
The ideal distance between a range and microwave is at least 18 inches.
Conclusion
The space between the range and microwave is not just a matter of design or preference – it’s a fundamental aspect of kitchen safety, functionality, and compliance. By understanding the importance of this space and following the recommended clearances, you can ensure a kitchen that is both aesthetically pleasing and operationally efficient.
For more insights and guidance on kitchen appliances and home improvement, stay connected with us!
More Read-
Over the Range Microwave Without Cabinet




Leave a Reply